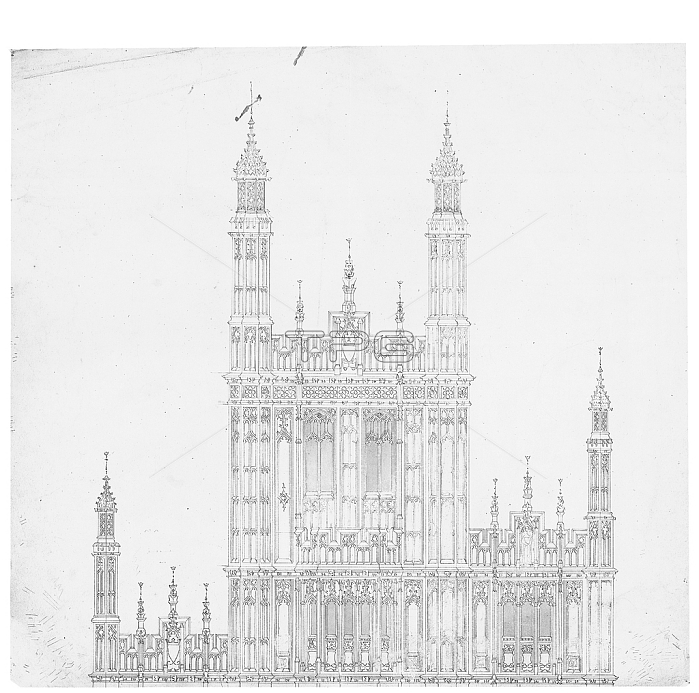
2913383 Drawing for the Houses of Parliament, c.1836-40 (pen & ink on paper) by Barry, Charles (1795-1860); Private Collection; (add.info.: A collection of 15 drawings for the Houses of Parliament including; Design for the North elevation of New Palace Yard; Nine designs and variations for the elevation of the River front of the Houses of Parliament; Elevation of the West front of the Victoria Tower; Design for the lower section of the Victoria Tower; Design for the Monarch\'s Entrance, Victoria Tower; Design for upper part of the Tower at the end of the River front; Design for North, South and River front elevations one inscribed \'Trinity High Water Standard\' (lower right); one inscribed \'Elevation (a)/for end of terrace as well as flank of building\' (lower left), \'Instead of the above windows vide those of river and land fronts\' (lower centre), \'Instead of the above Elevations of Tower vide Elevation (a)\' (lower right) five pencil; five pencil and grey wash; two pencil, pen and grey ink and grey wash; three pen and ink, seven on tracing paper, five of which laid down on card, one watermark \'J WHATMAN/TURKEY MILL/1838, one watermark \'J WHATMAN/TURKEY MILL/1839\', one fragmentary watermark, unframed and a lithograph of the plan of the principal floor of the Houses of Parliament by Day and Haghe, 1843 after Sir Charles Barry ); Photo 穢 Christie\'s Images; English, out of copyright.
| px | px | dpi | = | cm | x | cm | = | MB |
Details
Creative#:
TOP27503592
Source:
達志影像
Authorization Type:
RM
Release Information:
須由TPG 完整授權
Model Release:
No
Property Release:
No
Right to Privacy:
No
Same folder images:

 Loading
Loading